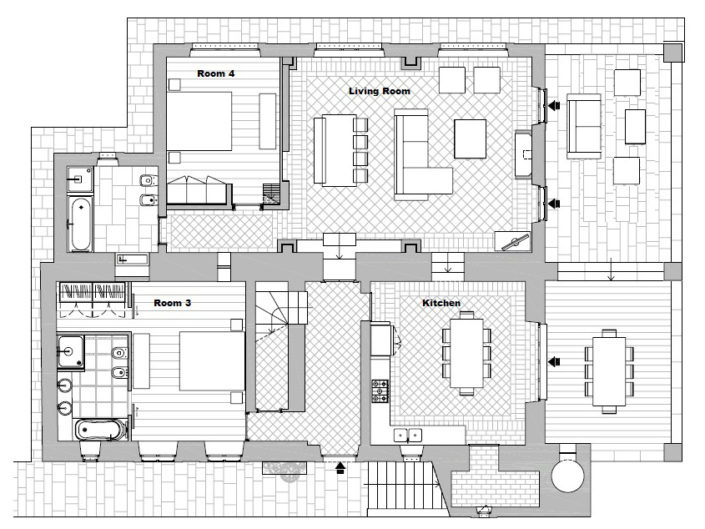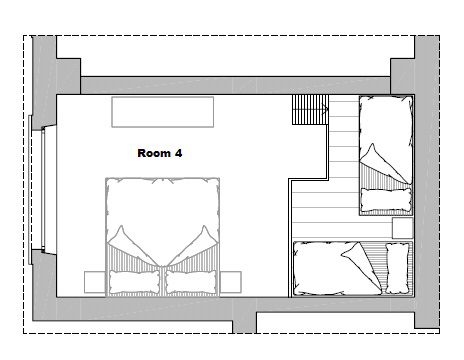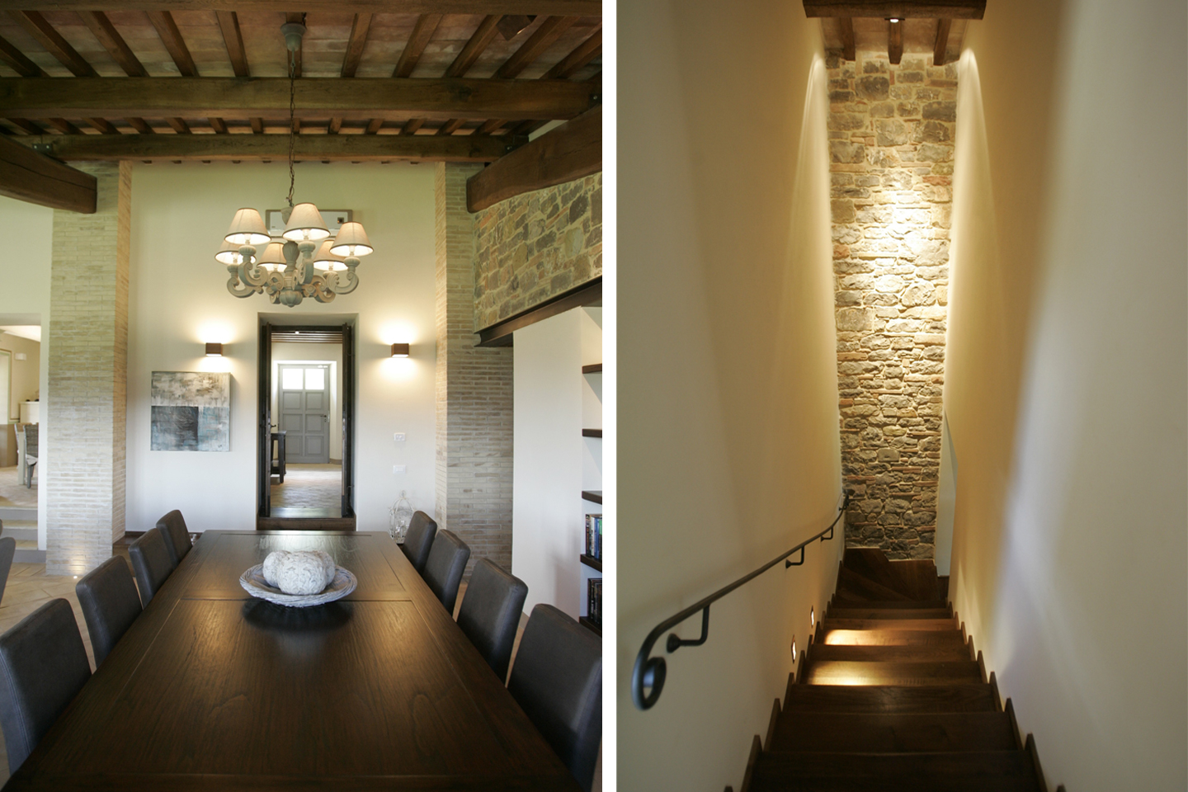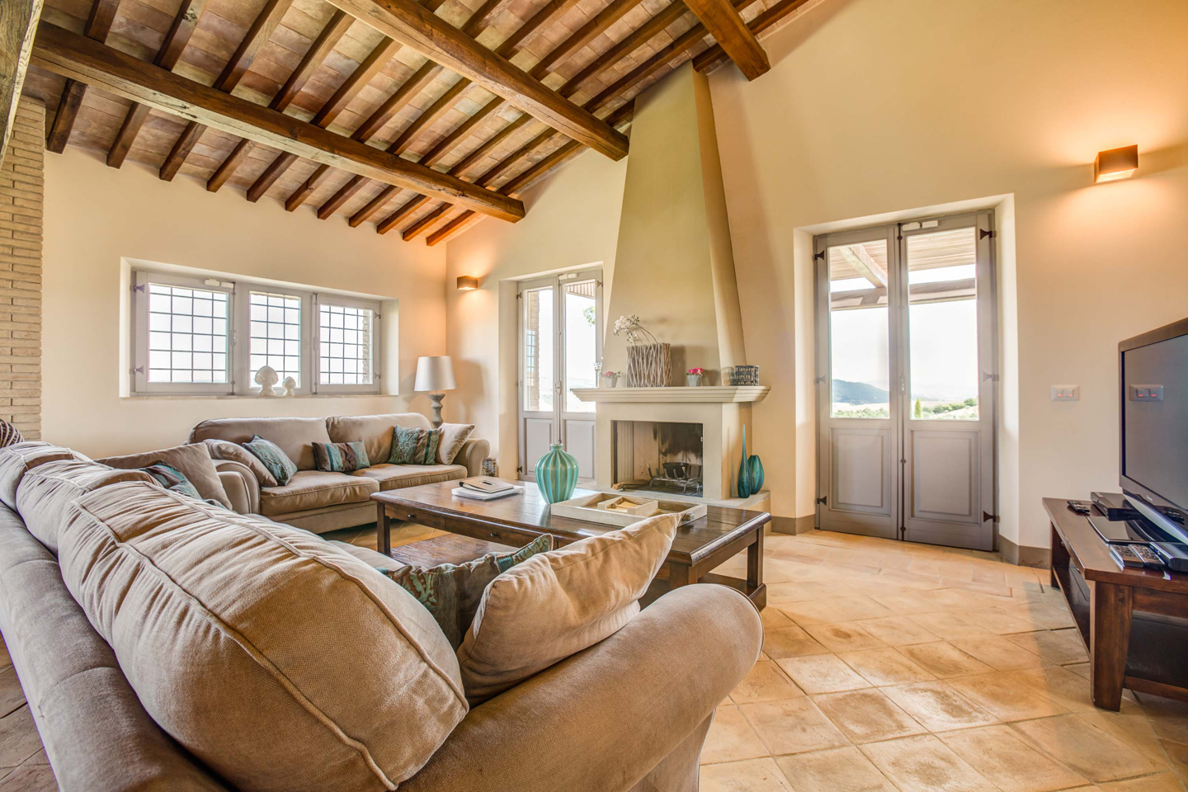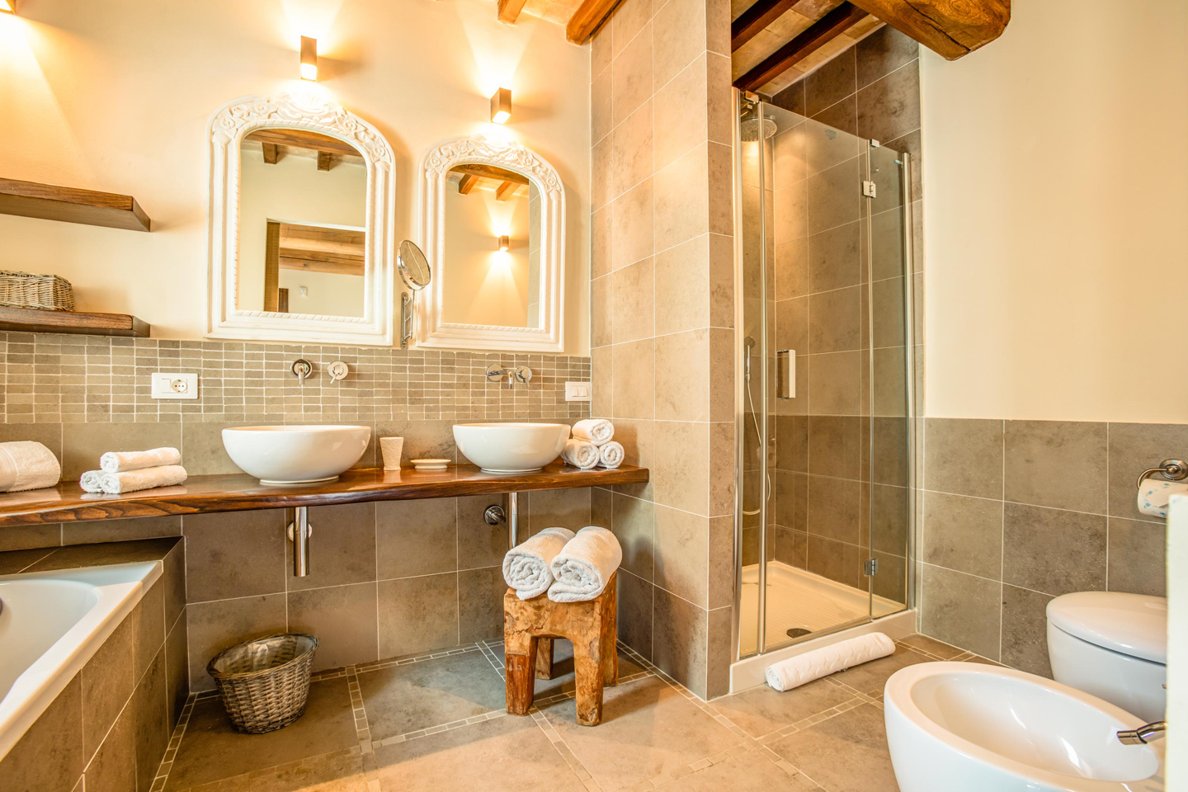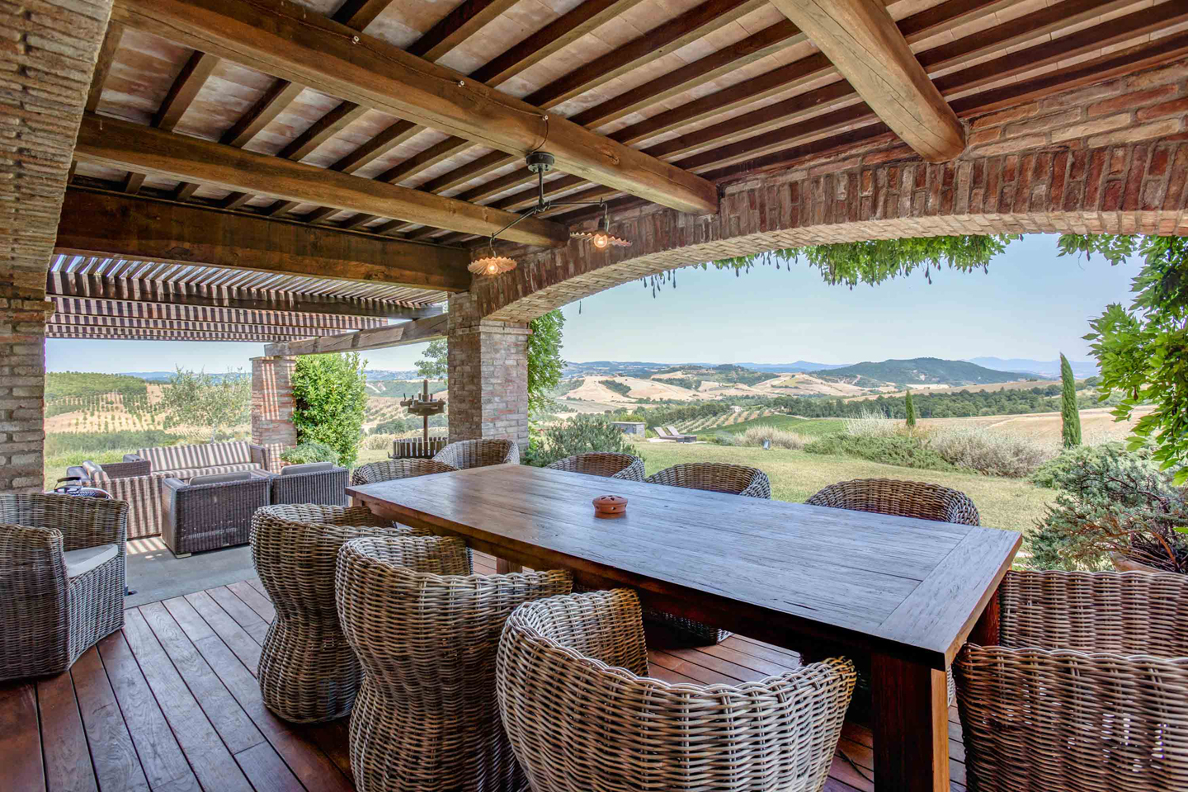The House
Casale Colline Dolci “breathes” the originality of a beautiful, typical Umbrian landhouse. Yet, it has been fully equipped with all modern facilities and luxury. Discover everything our landhouse has to offer in an instant.
- Accommodates 8 + 2 people
- Bedrooms: 4 + 1 extra in between-floors
- Bathrooms: 4 (of which 3 are en suite)
- Pool: 7 x 14 meters (23’ x 46’)
- Hot tub in the garden near the pool
- Indoor fireplace
- Air-conditioning and floor heating
- Washing and drying machine
- Dishwasher
- Refrigerator, cooking-range and oven
- Satellite-TV
- DVD Player
- Wireless Internet
- Olive grove
- Original pizza-oven (outdoor)
- 2 cods and 1 high chair
- BBQ
Indeed, the final touch of the garden and outdoor facilities was concluded in the spring of 2010. The fine result of the delicate restoration is that the original beauty of the house, the landscape and its views have been completely preserved, while transforming the villa into a perfect combination of tradition and modern comfort.
The actual restoration was preceded by months and months of planning, designing, drawing (and re-drawing) and finally selecting what the Belgian friends dreamed of being their ideal escape in Italy. They were assisted by a fine couple of two architects (a perfect Italian/Belgian mix: Fernanda Salvatori and Michael Van Impe), who called upon the help of skilled, local craftsmen to make the dream come true. The result is amazing!
The first floor features the entrance hall that provides access to the lovely living room and the spacious kitchen, two bedrooms and two bathrooms (of which one en suite), a storage and a washing room, the nice portico as well as the pergola.
The second floor accommodates two additional bedrooms, both of which dispose of en suite bathrooms, and a lovely terrace overlooking the southern countryside. The terrace can also be reached via a traditional outdoor staircase.
The wooden staircase taking you from the first to the second floor is decorated by an authentic Umbrian stone wall. A storage room is situated under the stairs.
Casale Colline Dolci disposes of a fully integrated floor heating system while the whole house has also been equipped with airco, hereby ensuring a warm, cosy atmosphere in winter times as well as cool relaxation during high summer.
The main entrance to the house is composed of a traditional, concrete wooden door which opens into the large entrance hall. The living room is situated at the end of the hall, just behind an original two-sided wooden door and a small staircase, taking you three steps down into the living room.
Just before entering the living room, to the right in the entrance hall, is the spacious and fully equipped, yet romantic, stylish and rural kitchen. The chestnut beams on the ceiling have all been painted in white, while the travertine stone counters, the large kitchen table, the chairs and the cupboards are all light beige, giving the kitchen a bright, lively and very pleasant atmosphere.
The lovely portico can be accessed directly from the kitchen through authentic, arched French doors. It is a wonderful covered place to have breakfast, lunch or dinner in the open air while enjoying the spectacular views of the surroundings. Comfort is fully provided by a massive, robust wooden table with nice wicker chairs. The authentic pizza-oven is right there, ready to be used by whomever feels like trying…
As stated before, there are two bedrooms on the first floor and two on the second floor. All bedrooms have been designed for comfort and austerity and they have been decorated in a pallet of straight colours like shades of light and dark brown, various taupe colours and straight white. The parquet floor, chestnut beams, the beds, traditional interior doors, cupboards and linen provide a unique combination of straight and simple colours.
One of the bedrooms on the first floor also has an en suite wardroom, with plenty of space to store your clothes.
All the bathrooms are rural yet modern, spacious, beautifully yet simply decorated, light and truly functional. They all have a toilet and bidet; three out of the four bathrooms dispose of both a bath and shower, while two bathrooms have a double sink and two a single sink.
Casale Colline Dolci truly breathes the authenticity of Tuscany and Umbria, while offering all comfort and luxury that would even satisfy the most demanding guests.
